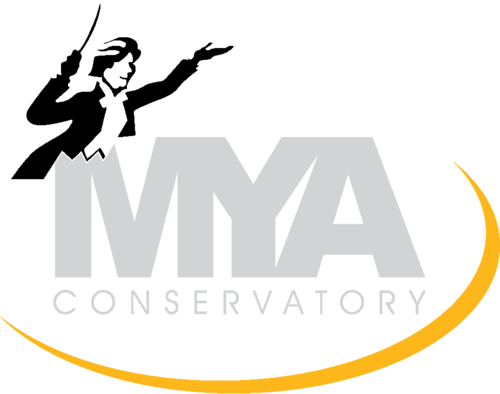
BUILDING DETAILS
Lake County Arts Center Fact Sheet for the Community
These website pages are not final plans. They will be updated as we incorporate community feedback and continue to work with professionals on this project. We are grateful to Janet Krehbiel Pieracci, the local architect who created such a beautiful design that fits with the historical character of the Fort. However, we will be bringing on an architect who has experience designing concert halls. We hope to keep this beautiful look but make sure the design faciliates equally beautiful sound. We will update the information on these pages when we have our new architect on board.
Overall Design
Design plans are based on the architecture of Fort Sheridan with the water tower look. The plan is to use the same color brick as on the current building and the historic buildings at Fort Sheridan.
Revision of Traffic Study
The study KLOA conducted in 2013 is currently being revised based on a smaller building and less seating. Consequently, it is expected that the new plan will have a reduced impact. The new traffic counts are scheduled to be completed on 12/4 - 12/5, with results soon after.
The plan is to put a cut-in to Sheridan Road so traffic will enter the facility directly from Sheridan Road, not Fort Sheridan as it currently does.
Plans include a circle turnaround to Westover Road coming from the south. The current exit from the south side of the current parking lot in the back of current building onto Prall’s Loop will be grassed in and shut off. The current northeast end of Westover Road where it meets Lyster Road will be shut off with gate and only allow emergency vehicles.
Parking
There will be ample parking to meet City of Highwood codes with additional parking being arranged to use the Metra train parking lot and run a bus to the facility when there might be a heavier than usual concert audience.
Landscaping
We plan a 30-40 feet planting buffer and earth berm where the site abuts residential.
We plan a monument sign location with ornamental fencing and stone/brick pilasters along Sheridan Road.
We plan for an event lawn for summer/spring/fall daytime only concerts south of the building.
We are addressing taking down unhealthy trees, trimming bushes and reseeding some of our current lawn at the MYAC Center. In addition, we will make sure all our sidewalks are cleared. We realize that once the landscaping plan is completed around the Lake County Arts Center, we will need to have a larger company maintain the campus grounds.
One of the project goals is to establish a “landscape buffer” between the proposed MYAC Performing Arts Center project and adjacent residential properties per the following:
Provide a low earth berm with screening type plantings.
Install 60-80% evergreen trees and shrub plantings for year-round color and visual screening.
Install hardy deciduous trees and shrubs selected for spring blooms, summer leaves, and fall color creatively mixed into the evergreen tree planting.
Provide a native meadow planting of grasses and wild flowers for visual interest.
Selected native meadow plants to encourage pollinators and visual color late-spring to fall.
Building Height
We are working with acoustical architects to see if we can achieve a lower height than the original 65-foot building with a cathedral ceiling much lower at the sides.
We are building a concert hall so the issues of enough volume, reverberation, time, etc. will enter into the final building height, but our goal is to lower the height of the building. The design of the current building is 40 feet at peak with a cathedral ceiling.
Some of Fort Sheridan homes are over 45 feet. The height of the water tower is 169 feet.
Designing a concert hall with superb, variable acoustics for orchestra, choral, jazz, chamber music and solo performances
Creating an easily maintainable and environmentally-friendly building
Providing a family-centric space where youth can experience and learn how the arts reflect beauty
Making a professional and unique campus with natural light and outdoor spaces that can enhance the musical experience
Offering a lobby large enough to accommodate multiple functions, such as galas, dinners and social gatherings.
Provide enough practice space for the large numbers of MYAC students, many of whom currently rehearse in the hallways and basement (and event tent)
Offer more recital and concert performance opportunities, as well as professional level recordings in a concert hall
Accommodate additional chamber music ensembles
Enable additional music and movement classes, preschool music education

“Having spent the last 50 years immersed in the arts on the North Shore, I can say unequivocally that what is sorely needed is an arts center which will provide, among other things, a concert hall, not only for the talented young musicians of MYAC, but also for the many orchestras, dance groups, and other arts organizations located in Lake County. I support this ambitious venture wholeheartedly.”
— Larry Block, Founder & General Manager, Highland Park Strings
Support MYAC today.








